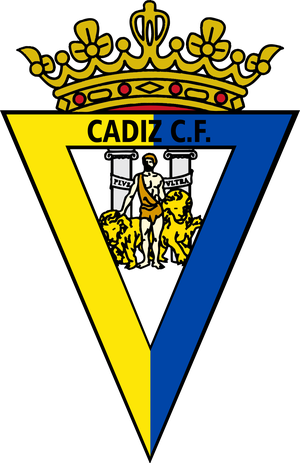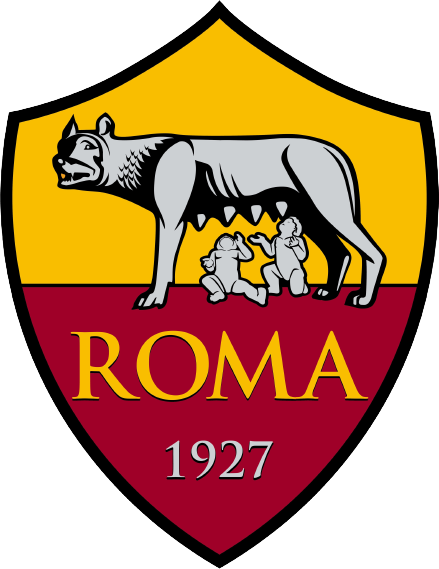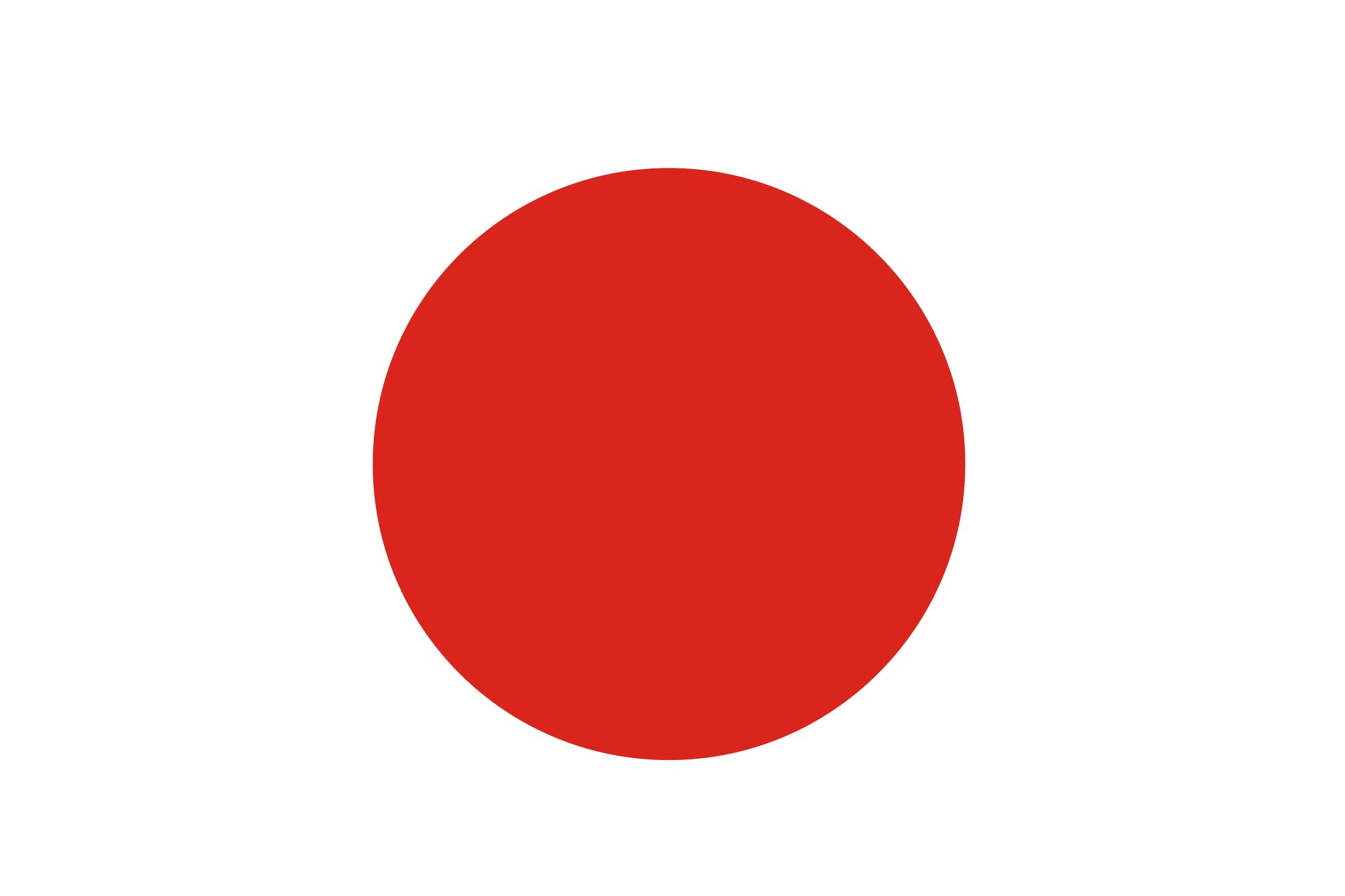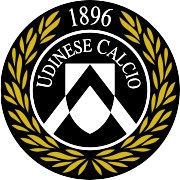来源:设计先锋队(ID:toot8448)
本文已获得授权

Under the blazing sun of Arizona, a house called "Desert Geodes" is like a gem born from the earth, interpreting the exquisite fusion of natural power and modernism with its unique design language. This building, designed by Kendle Design Collaborative, outlines an ideal picture of life in the desert through the progressive appearance of the building, spatial layout, material application and sustainable design.
在亚利桑那州炽热的阳光下,一座名为 “沙漠 geodes” 的住宅宛如大地孕育的宝石,以其独特的设计语言诠释着自然力量与现代主义的精妙融合。这座由 Kendle Design Collaborative 操刀的建筑,通过建筑外观、空间布局、材质运用与可持续设计的层层递进,勾勒出一幅沙漠中的理想生活图景。



The building's facade is a striking geometric silhouette made of folded metal plates and sandblasted masonry walls. The cold material and rigid lines echo the rough texture of desert rocks, like an uncarved "geode shell". The reflective properties of the metal plates produce dynamic light and shadows with the flow of sunlight, creating visual tension with the rough texture of the sandblasted stone, just like the contrast between the simplicity of the outer layer of geodes and the brilliance of the crystals inside. This highly sculptural exterior design is both an abstract response to the desert landform and gives the building a practical function to withstand extreme climates.
建筑外立面以折叠金属板与喷砂砌筑墙体构成醒目的几何剪影,冷峻的材质与刚硬的线条呼应着沙漠岩石的粗犷质感,仿佛一枚未经雕琢的 “geodes 外壳”。金属板的反光特性随日光流转产生动态光影,与喷砂石材的粗糙肌理形成视觉张力,恰似 geodes 外层的朴拙与内部晶体的璀璨对比。这种极具雕塑感的外观设计,既是对沙漠地貌的抽象回应,也为建筑赋予了抵御极端气候的实用功能。



Stepping into the interior, the full-height glass curtain wall reaches the shell-shaped roof, bringing the abundant sunlight of Arizona into the depths of the space. During the day, natural light travels on the ceiling and walls, forming a soft halo like geological stratification; at night, light shines through the wooden grilles, creating a cave-like quiet atmosphere. This design of "making light the fourth wall of space" blurs the boundaries between indoors and outdoors, making the vastness of the desert and the vastness of the sky the daily background of the residents.
踏入室内,通高玻璃幕墙直达贝壳状屋顶,将亚利桑那的充沛阳光引入空间深处。日间,自然光在天花板与墙面游走,形成如地质层理般的柔和光晕;入夜,灯光透过木质格栅洒落,营造出洞穴般的静谧氛围。这种 “让光线成为空间第四面墙” 的设计,模糊了室内外的界限,使沙漠的广袤与天空的辽远成为居住者的日常背景。




Compared with the cold exterior, the interior uses warm wood tones to create an intimate atmosphere. Different types of wood - such as the depth of walnut and the warmth of oak - are interwoven into a "symphony of wood" in multiple forms such as floors, wall panels, and furniture. Metal lines and stone are dotted in between, such as the bronze fireplace frame in the living room and the agate dining table embedded in the dining room. They not only continue the material language of the building's shell, but also break the monotony of the wooden space with exquisite details, forming a dramatic contrast of "roughness and delicacy".
相较于外立面的冷峻,室内采用温暖的木质调构建亲密氛围。不同品类的木材 —— 如胡桃木的深邃、橡木的温润 —— 以地板、墙板、家具等多元形态交织出 “木之交响”。金属线条与石材点缀其间,如客厅中青铜色的壁炉框架、餐厅内嵌的玛瑙石餐桌,既延续了建筑外壳的材质语言,又以精致细节打破木质空间的单调,形成 “粗粝与细腻” 的戏剧性反差。







The building is designed with the concept of "social core", with an open circulation between the living room, dining room and kitchen. The floor-to-ceiling glass doors can be fully opened, extending the indoor space to the outdoor terrace, making the magnificent view of Camelback Mountain a natural frame for the living scene. Private areas such as bedrooms achieve a balance between privacy protection and landscape penetration through wooden blinds and semi-transparent partitions, reflecting the spatial wisdom of "enclosure in openness and nature in privacy".
建筑以 “社交核心” 为设计理念,客厅、餐厅与厨房形成开放式动线。落地玻璃门可完全推开,将室内空间延伸至户外露台,使 Camelback 山的壮丽远景成为起居场景的天然画幅。私密区域如卧室,则通过木质百叶窗与半通透隔断实现隐私保护与景观渗透的平衡,体现 “开放中有围合,私密中见自然” 的空间智慧。





Passing through the lobby, a lush courtyard appears before your eyes like an emerald in the desert. The designer built an ecosystem with "rainwater collection" as the core: in the monsoon season, the sunken planting pool captures rainwater and slowly releases it to nourish local drought-resistant plants; the circular trail passes through cacti and succulents, and the water feature wall at the end dispels the heat of the desert with the sound of gurgling water. At night, the embedded floor lights outline the contours of the plants, creating a dreamlike artistic conception of star sand everywhere.
穿过门厅,一座郁郁葱葱的庭院如沙漠中的翡翠跃然眼前。设计师以 “雨水收集” 为核心构建生态系统:季风季节,凹陷式种植池捕获雨水并缓慢释放,滋养本地耐旱植物;环形步道穿行于仙人掌与肉质植物之间,尽头的水景墙以潺潺水声消解沙漠的燥热。夜晚,嵌入式地灯勾勒植物轮廓,营造出星砂遍野的梦幻意境。




The south terrace embraces the sun with a "transparent" design. The waterfall of the infinity pool is not only a visual focus, but also achieves passive cooling through water vapor evaporation. The open-air dining area is equipped with a custom metal screen, whose organic pattern is inspired by the veins of desert plants, which not only provides sunshade function, but also casts dancing light and shadow on the ground. The rest corner composed of flame sculptures and rattan lounge chairs allows residents to experience the tranquility of the desert night under the starry sky.
南侧露台以 “透明化” 设计拥抱阳光,无边际泳池的落水瀑布不仅是视觉焦点,更通过水汽蒸发实现被动降温。露天用餐区配备定制金属屏风,其有机纹样灵感源自沙漠植物的叶脉,既提供遮阳功能,又在地面投射出婆娑光影。火焰雕塑与藤编躺椅构成的休憩角,则让住户在星空下得以感受沙漠夜晚的静谧。





The building incorporates ecological concepts into every detail: the folded metal panels on the west side have both sunshade and ventilation functions, and the angle can be manually adjusted according to the sun's trajectory; the roof uses the Western States metal roofing system, which efficiently reflects heat to reduce air conditioning load; Fleetwood energy-saving doors and windows and Listone Giordano renewable wood floors are used indoors to reduce environmental footprint from the source of materials. The combination of rainwater collection system and local plant landscape makes the building an active participant in the desert ecological chain.
建筑将生态理念融入每一处细节:西侧的折叠金属板兼具遮阳与通风功能,可根据太阳轨迹手动调节角度;屋顶采用 Western States 金属屋面系统,高效反射热量以降低空调负荷;室内选用 Fleetwood 节能门窗与 Listone Giordano 可再生木地板,从材料源头减少环境足迹。雨水收集系统与本地植物景观的结合,更使建筑成为沙漠生态链的积极参与者。










The essence of the "desert geodes residence" is a design experiment about "unity of opposites": it reconstructs the chaotic beauty of the desert with modernist geometric order, responds to the harsh challenges of nature with sustainable technology, and balances the power of the building and the comfort of living by combining the hardness and softness of materials. Here, architecture is no longer a container for conquering nature, but a medium for dialogue with the desert - it collects sunlight and wind and rain, frames mountains and stars, and eventually becomes a spiritual homeland for residents to coexist with the world. As the designer said: "We are not building a house, but carving a breathing gem in the desert."
“沙漠 geodes 住宅” 的本质,是一场关于 “对立统一” 的设计实验:它以现代主义的几何秩序重构沙漠的混沌美感,用可持续技术回应自然的严苛挑战,借材质的刚柔并济平衡建筑的力量感与居住的舒适度。在这里,建筑不再是征服自然的容器,而是与沙漠对话的媒介 —— 它收藏阳光与风雨,框取山脉与星辰,最终成为居住者与天地共生的精神原乡。正如设计师所言:“我们不是在建造房子,而是在沙漠中雕琢一枚会呼吸的宝石。”








编辑:夏边际
撰文:豆宝宝
校改:吴一仁
编排:布忠耀
本文素材图片版权来源于网络,
如有侵权,请联系后台,我们会第一时间删除。
- end -
内容合作:微信chenran58,
|免责声明|
本文转载自:设计先锋队
尊重知识产权,版权归原创所有,本站文章版权发现其他,转载或出自网络整理,如内容涉及侵犯、版权问题时,烦请与我们联系,我们会及时做删除处理。
















































































































































